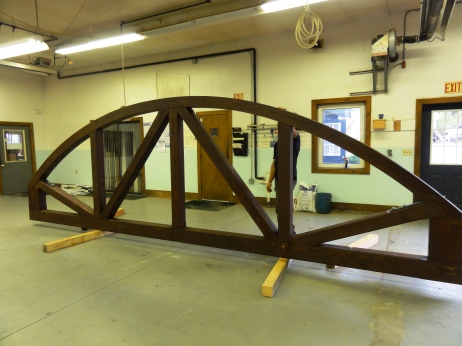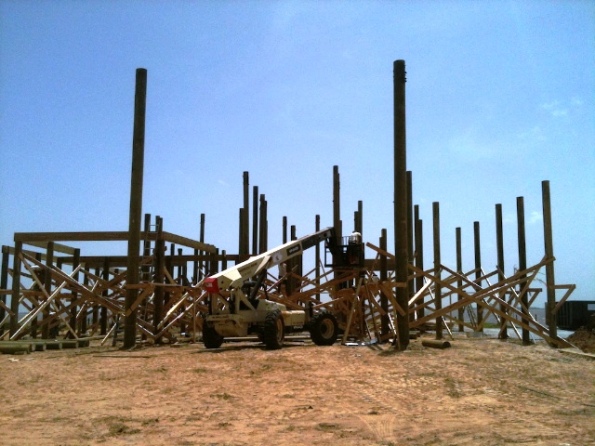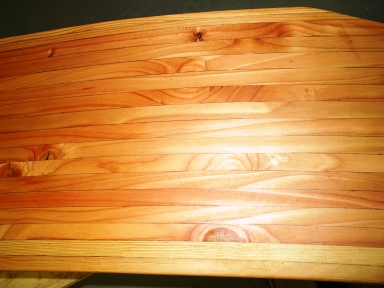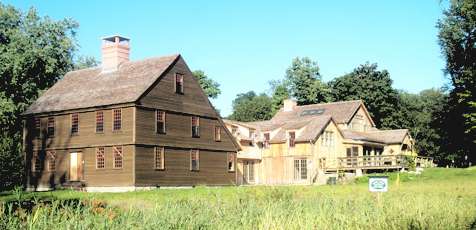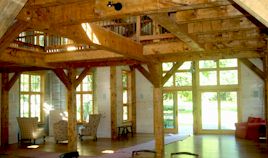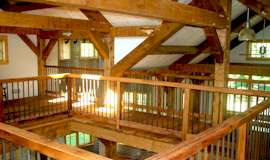Archive
Pretty Little Bow Trusses
20ft + span, yes, I guess that’s little 🙂
Process: timbers and glulam arches arrive…
Layout, layout, layout (hurry up)!
CUT CREW, let’s go!
and info finish world we go…MAX!
1st coat = wood conditioner
2nd & 3rd coat = English Chestnut (thank you Minwax)
Timber Frame Roof System
OK…This timber frame roof system is going on top of these pilings…
YES, that’s the plan! Timber beams are in the shop and fabrication has begun.
This custom design timber truss system was created working closely with our client and her architect, our design team (DOUG) and our engineer. I’ll be posting many pictures of this project!
Timber Arches Everywhere.
Timber frame homes many times will feature timber trusses in the great room. If a timber truss design creates an arch beyond a certain radius, it will need to be a glulam beam. Sometimes called a laminated beam, can you see the lamination lines?
Here is what these timber arches will help create. Vermont Timber Works crew is building the trusses now…I’ll have updated pictures soon.
The Livin’ is Easy
Country living…ahhh. I feel a warm breeze and, oh, that sunshine…not. It’s raining buckets at Vermont Timber Works.
Pull up a chair. Let me fix you a cup of mint tea. Hot fritters are on the stove.
I’ll bet your cat would love that sturdy wood railing. Feel like walking in circles?
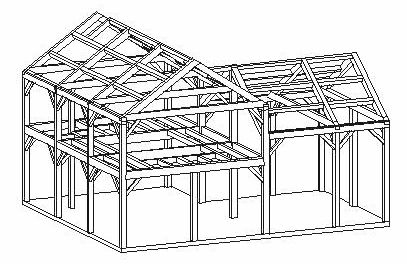 To start with you need a frame, built with ‘most excellent’ trusses. We can do that.
To start with you need a frame, built with ‘most excellent’ trusses. We can do that.



