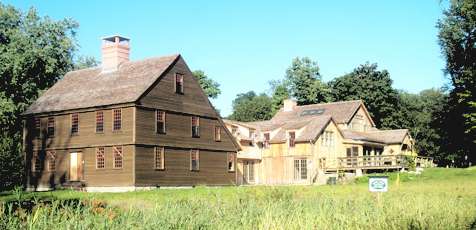Archive
Why does it matter where the windows are?
Window and door opening or fenestrations, where they are located and their sizes do affect the design of a structure. How much it affects your structure depends on where your project is located.
How exactly do these affect the structure? Structural engineers need to design for either wind or seismic forces. Depending on your location one of these will control and that is the one that needs to be designed for.
We are going to kick off with wind loadings. When wind blows on a structure it exerts a force. This force affects the building in several different ways. First up is uplift which occurs at the roof. When the wind blows it can create an upward force on the roof, even on enclosed structures. This force can lift the roof off of a house if the roof is not properly attached to rest of the building. On open structures, like picnic pavilions, the roof acts like a kite, a large kite but still a kite that catches the wind and this is also an uplift example.
The next is racking which is caused when the wind blows on the side wall of a building and the building leans to one side. This leaning is what we call racking. If there is too much racking in a building the window tolerance can be overcome and they can crack. The last two are sliding and overturning of the building. These are more self explanatory. Both of these forces are countered by proper attachment of the building to the foundation.
In typical wood frame construction, diaphragms of plywood or decking, studs or joists, and nailing are used to transfer these forces around and through the building. The window and door locations affect these systems as well as openings in the floor for stairs. If too much of the plywood is removed other systems may need to be added to the building. Some options that an engineer might use are drag struts and moment frames. In some instances metal straps and fasteners can be used to help resolve the force transfers between diaphragms or where loads have concentrated down to the foundation.
It is important that the window and door location are known. There isn’t as much concern with smaller windows but if a wall is going to be basically glass then that will be an important consideration to take into the design process.
Timber Frame Garage and More
This timber frame is ready to go…2 tractor trailer loads, lots of timbers, beautiful design.
Rafters?
Ok, check…Ties? Where are the ties?
Oh, there they are, good. Joists are all set also, excellent.
Hi Josh! It must be break time.
Posts? I know there are more posts…not to worry.
Each timber is carefully labeled (very important). Our client’s general contractor and his crew will be raising this timber frame. We often travel for the raising, but not in this case. Only a site-super will be needed. (Vermont Timber Works is flexible…well, about some things)!
Timber Homes
Timber Homes and Custom Designs.
That is what Vermont Timber Works is all about!
Whether you are interested in a typical barn frame, something more elaborate or just timber trusses. We design and build to suit your needs.
Vermont Timber Works, Inc
802-886-1917
sales@vermonttimberworks.com
The Livin’ is Easy
Country living…ahhh. I feel a warm breeze and, oh, that sunshine…not. It’s raining buckets at Vermont Timber Works.
Pull up a chair. Let me fix you a cup of mint tea. Hot fritters are on the stove.
I’ll bet your cat would love that sturdy wood railing. Feel like walking in circles?
 To start with you need a frame, built with ‘most excellent’ trusses. We can do that.
To start with you need a frame, built with ‘most excellent’ trusses. We can do that.
Hand Hewn Timber Frame Home
Custom designs for your unique timber frame home. Sound like a good idea? Of course. You want hand hewn timbers? We are fine with that. You want a gambrel roof system and a timber porch? We can do. Big time snow load or hurricane alley, our engineer can handle it. Right PJZ?
Vermont Timber Works, Inc.
802.886.1917
A Timber Frame Home
The timber frame home is something very special. Especially when custom designed, engineered and handcrafted just for you. Want one? 802.886.1917 Vermont Timber Works, INC.






















